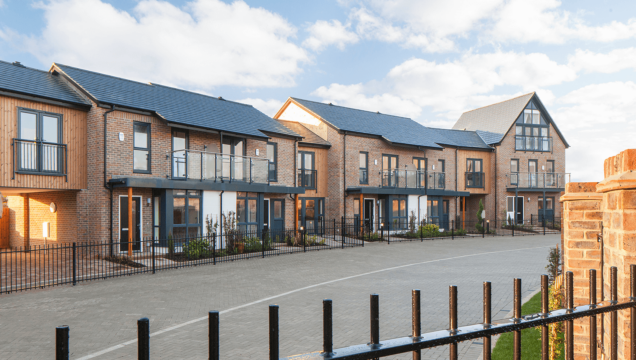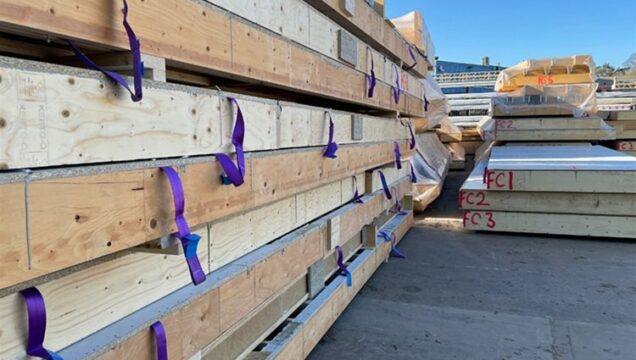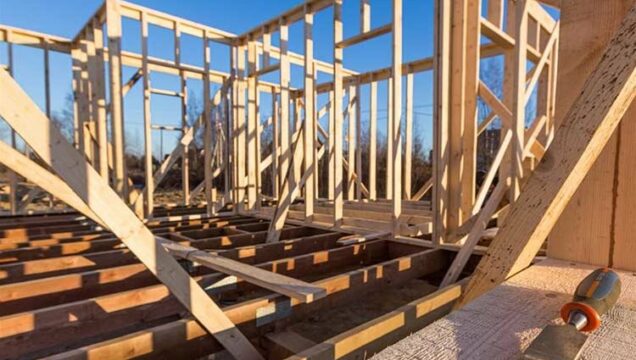

Despite its increasing use, some people still have questions about using timber frame structures. The truth is that many of the myths surrounding buildings made using timber frames are exactly that: myths.
Building methods have moved on in leaps and bounds in recent decades, with timber frames leading the way. Delving into the best practices and understanding the processes that go into timber frame construction can go a long way to dispelling those misconceptions.
Keep reading to learn the truth about timber frame structures.
//Are timber frames less durable than the alternatives?
All buildings built in the UK need to be designed with a 60 year design life – whether they are built of brick and block or timber frame construction. They are also all subject to the same Building Regulations meaning that all are subject to stringent inspections.
Furthermore, since timber frame structures are pre-fabricated off-site, one of the key advantages of timber frames is being made in a controlled environment. This means there’s less chance of errors caused by the conditions of a traditional building site.
//Will a timber frame rot easily?
Timber frame buildings are built to a high level of detailing and, as mentioned above, are designed to last. They are clad in a weather resistant breather membrane that allows the building to breath whilst keeping moisture out.
The external face of a timber frame is then clad with a rain screen – this is usually brickwork but could be render, tile hanging or weather boarding. All of these shield the timber frame from the elements.
As long as timber frame structures are correctly detailed and clad, while being given enough ventilation, there’s no reason for rot to cause any problems. It is worth noting that most buildings built in Scotland are timber frame – an area where rain and strong winds are not uncommon.
//Are timber frames more susceptible to fire?
There is no greater likelihood of a fire in a timber frame building than in a building built with other mainstream materials. The frames will be clad internally with plasterboard, compliant with the building regulations. Masonry built buildings still have timber joists, roof trusses and often internal partitions, and yet don’t suffer from any concerns about fire safety.
There has understandably been a lot of research on the fire safety of timber, and the evidence suggests that there’s no real difference in the size of fires when comparing timber frames to steel and concrete.
//Is timber expensive to build with?
Timber costs around the same, if not slightly more, than similar building materials such as brick and concrete per square metre. However, because timber frame structures are pre-fabricated and can can be built on average eight weeks faster when compared with traditional construction methods, they can be show to offer an overall cost saving of 2.8% and a programme saving of 19.5%.
Another key factor in the price of timber frame build is that timber is lighter than the alternative foms of construction. A lighter structure means the foundations of the build can be less complex, and cheaper – reducing the overall costs, particularly where there are piling requirements.
//Considering a timber frame for your next project?
Pinewood Structures is one of the leading structural timber frame manufacturers in the UK. We have more than 40 years of experience in delivering high-quality timber frame building solutions that comply with Building Regulations and the other quality standards in our industry.
If you’d like to hear more about what we can do for you, why not contact us? You can fill out our quick contact form or call on 01767 651218, and we’d be happy to help.


