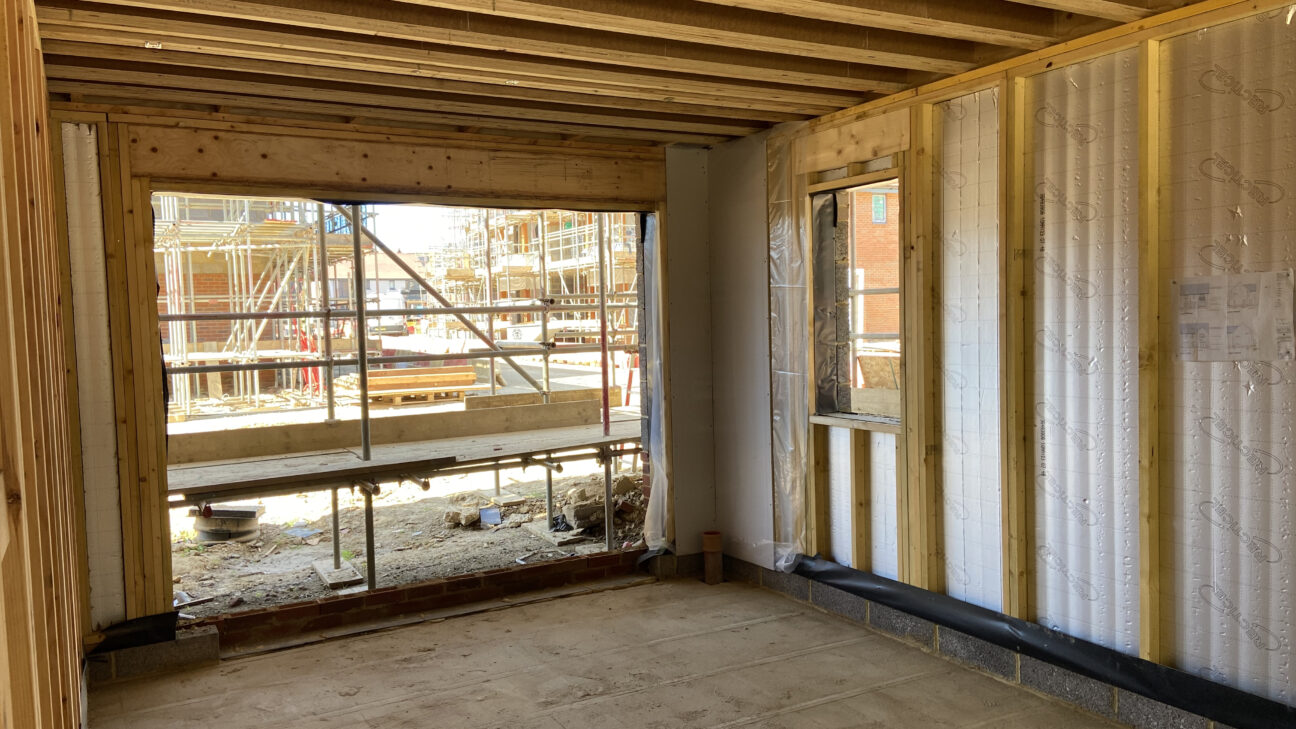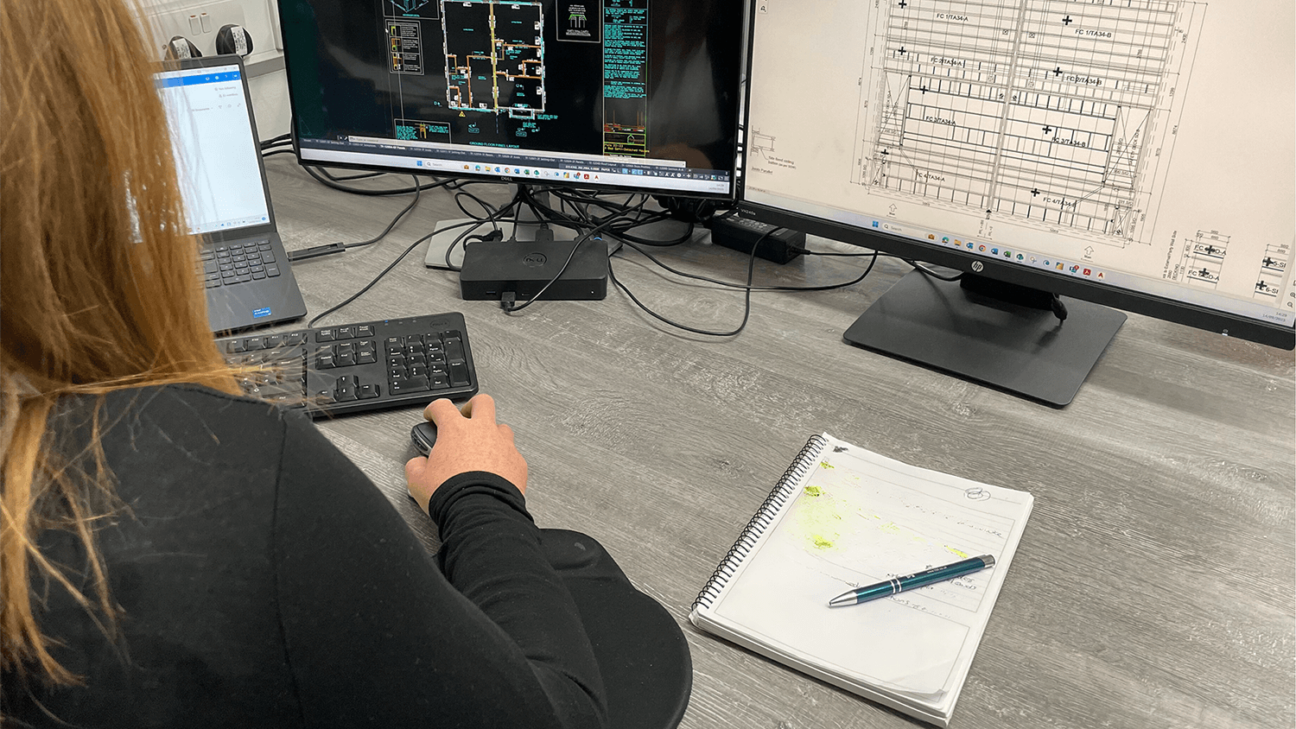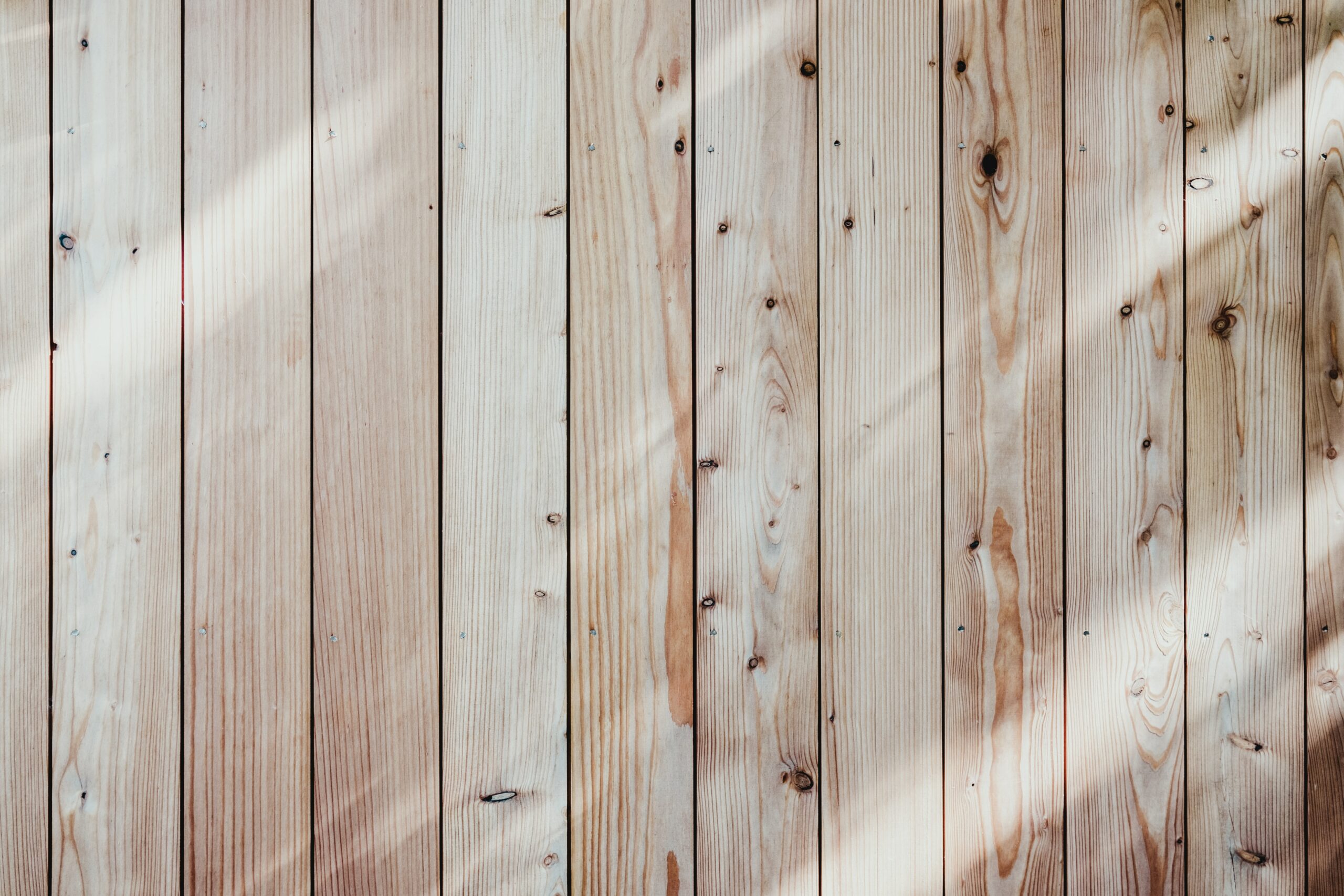
READY FOR SITE SOLUTIONS
//Our Timber Frame Walls
Pinewood Structures offer complete timber frame structures including internal and external MMC Category 2 timber frame walls. From internal and party walls to external walls that accommodate for window/door openings, open panel products to pre-insulated closed panel timber frame wall systems, our walls bring your development together.
We have years of experience supplying our timber frame structures to house builders, and our expertise show industry-leading service levels and guaranteed precision every time. Save time and money by choosing our timber frame wall design services and manufacturing capabilities.
Internal Timber Partitions
Typically, internal partitions will come in two different thicknesses, with loadbearing walls usually 89mm thick and non-loadbearing partitions either 63mm or 89mm thick. For any house, apartment, or commercial building, the choice will depend on structural requirements and performance preferences.
The right choice for your project will depend on your particular requirements. Our experienced team of key account managers and designers can help advise you what is the best option for your scheme.
External Timber Wall Construction
External walls will typically be 140mm thick and come in a range of options, from uninsulated open panels and pre-insulated, to advanced NHBC Accepts approved closed panels.
All of our panels will be engineered and designed by our team using the latest CAD software. This ensures that all wind loads, racking, supporting posts are allowed for, with calculations provided to support. We include all structure, whether steel or timber, required to support our timber frames.
Open Panel Timber Frame
At Pinewood Structures, we provide both open panel timber frame products and closed panels. Our open panel timber frame is constructed off-site to your specifications with 140mm studs and will be delivered to you ready to install. A quick and convenient solution, just choose and add your preferred insulation to your timber frame wall panels.
By providing a basic, un-insulated shell, you can site-fit whatever insulation is required to achieve u-values from 0.28 all the way down to 0.1 whilst still benefitting from a speedily, weather-resistant structure. Contact us today to find out more.
Pre-Insulated Open Panel Timber Frame Wall System
Our Quantum19 pre-insulated timber frame wall panels are factory insulated using rigid PIR insulation and achieve u-values between 0.24 – 0.17. Lower u-values can easily be achieved with the addition of site-fitted insulation. Arriving to your site already insulated and having passed through our robust QA processes, you have peace of mind that you’ve made an energy efficient choice.
Closed Panel Timber Frame Wall System
We also offer an advanced, closed panel solution that comes pre-insulated and ready for services. Our closed panel solution comes with full NHBC Accepts accreditation and can be used on houses or apartments. By opting for a closed panel solution, you will have increased PMV, plus even more of the build is fabricated in factory conditions, improving quality and safety.

PROFESSIONAL DESIGN TECHNICIANS
//Timber Frame Wall Design
As industry-leading timber frame manufacturers, we provide a full service including timber frame wall design.
By combining our design and manufacturing capabilities, we deliver time-efficient and accurate timber frame walls for every development. Our expert CAD designers create designs and detail specifications in a clear and understandable format. This aids manufacturing consistency and quality.
After working on a range of projects, like housing and residential schemes to hotels and supermarkets, our timber frame wall design services are flexible and our expertise adapt to your needs. From material specification to guidance on the position and materials for cavity barriers, from fixing schedules to recommendations for proprietary items, we’ve got it all covered.
//Benefits of Timber Frame Walls
-
High PMV
-
Manufactured to your specification
-
Easy to add your own insulation
-
Factory insulated up to the highest standards
-
Exceptional thermal performance
-
Structurally sound for years to come
