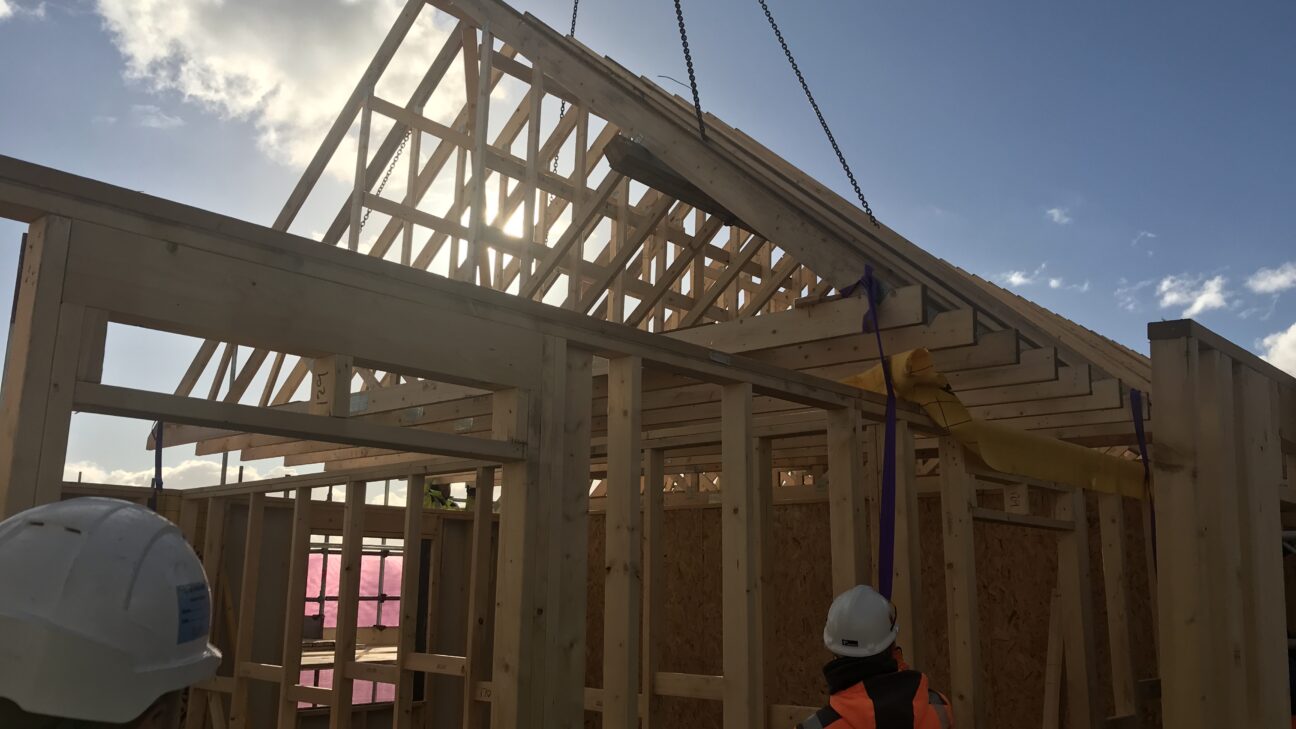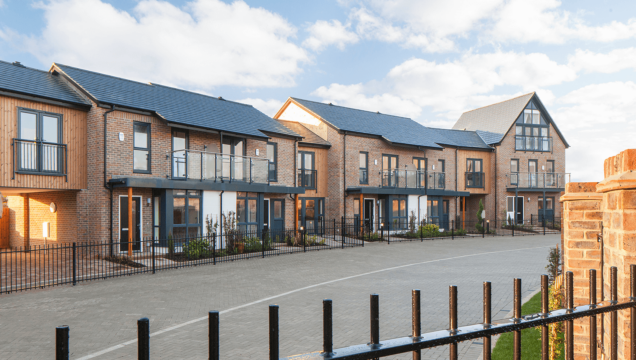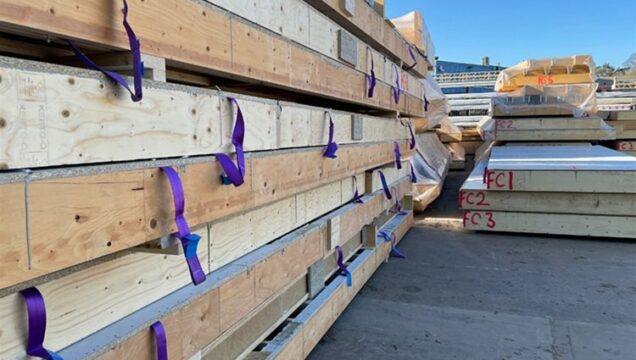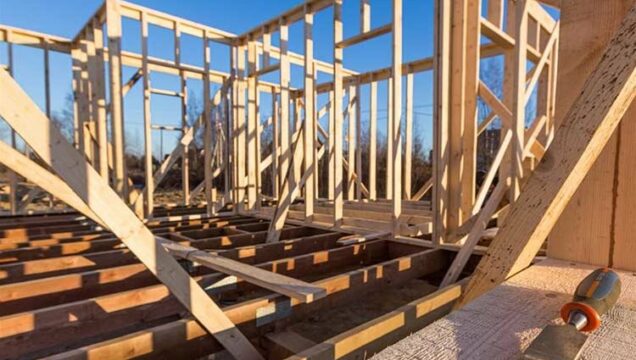

Timber is one of the oldest construction materials, being used and developed over centuries. As a longstanding choice for many kinds of developments, it poses the question of what are the advantages and disadvantages of using timber frame construction?
Let’s take a closer look.
//Advantages of Timber Frame Construction
Energy Efficiency
Energy efficiency is increasingly important to housebuilders, building owners and users. This is especially true when it comes to new builds, as new buildings have to conform to new energy efficiency standards as part of the new Part L standard and the upcoming Future Homes Standard. The Government’s home building fund is set to generate 150,000 homes and timber frames will play a significant part in this because they offer the ideal solution. They have the ability to incorporate very high levels of thermal insulation and, with higher levels of thermal insulation comes reduced heat loss and energy usage.
Pairing great thermal insulation with high levels of airtightness and lower u-values, timber frame construction provides reliable energy efficiency. Compared to masonry construction, in order to achieve similar u-values to timber frames, thicker walls are required with an increase in cavity size or an addition of specialist insulation and this can be costly.
Timber Frame Construction & Airtightness
Following on from the point above, timber frame construction is renowned for its airtightness. Structural timber encompasses good detailing, including a continuous internal vapour control layer, which means it’s less susceptible to air leakages. Poor airtightness leads to increased energy use, reduced thermal comfort and air quality, plus increased likelihood of moisture damage.
Sustainability
Sustainable construction is also increasingly important and timber frame construction delivers a balanced approach to commercial and environmental considerations. Timber absorbs and stores more carbon than it emits during both processing and installation meaning it has the lowest embodied carbon of any building material – it is truly renewable.
Timber is also waste efficient due to its recyclable and biodegradable qualities, as well as prefabrication reducing the amount of waste generated on site. With cut-to-size components delivered, there is less over ordering and mistakes being made. Other construction materials such as concrete, steel and brick rely on finite raw materials which require energy from fossil fuels for extraction and processing.
Sourcing timber from sustainably managed forests emphasises its eco-friendliness and creates a circular economy. It’s common knowledge that as trees grow, they take in carbon dioxide and release oxygen through photosynthesis. This is also known as carbon capture as it is not released back into the atmosphere. Furthermore, by utilising more timber in construction, CO2-intensive materials will be used less therefore reducing carbon in the atmosphere.
Longer Life Span
Did you know that an estimated 90% of buildings that survived from before 1600 were built from timber? This is another reason why timber is one of the oldest construction materials – because it lasts.
Not only has it proven it’s the best choice in the past, but its durability is another reason why it’s the best choice for the present and the future too. As part of British history and culture, timber frame construction is timeless and remains consistent in terms of design and performance.
Speed of Construction
The speed of timber frame construction has a domino effect on other advantages. With a faster construction time due to prefabrication off-site, it means a shorter construction time overall. This results in fewer on-site labour days and consequently, significant cost savings. Housebuilders have more control over the build programme as timber frame builds are predictable; other trades are able to start work inside the property before the brickwork is complete.
Compared to masonry, construction is a lot quicker as timber frames are less exposed to problems such as bricklayer shortages. They also don’t need a bricklayer’s input when it comes to making the structure weathertight which, again, saves time. Additionally, the speed of construction reduces the amount of noise and waste which means the surrounding community will experience minimal disruption.
Versatility of Timber Frame Construction
Over the years, timber technology has advanced so it can now be used for a huge range of builds. Not only can timber frame construction be used for housing developments, but commercial and multi-storey buildings.
The possibilities are endless and the end result is always high quality, no matter what the development. From offices to schools, hotels to hospitals and back to housing developments, timber frames can be used for any of these structures. With its strong yet lightweight qualities, it enables the construction industry to have wider flexibility and adaptability.
Guaranteed Quality & Assurance
Building in factory-controlled conditions results in precision engineering and utilises all of the advantages of offsite construction. Dimensions are more accurate to fit specifications first time which improves the quality of the structure and, ultimately, the performance. It’s not just the materials however, this is only if there is a highly skilled team constructing them too.
Off-site construction also brings other benefits such as weathertightness. Open panel timber frame time to weathertight is 45% less than for masonry construction. The influence of weather on the build programme is reduced and quality is not compromised in any way.
//Disadvantages of Timber Frame Construction
Less Stability
Compared to steel and concrete, timber is dimensionally less stable, so factors such as shrinkage and differential movement need to be considered. Most of the shrinkage that happens in a timber frame happens on horizontal timbers like joists, in modern timber frames there are often single soleplates and engineered joists, meaning any differential movement is greatly reduced. Correct design, detailing and good practice on site are also essential and will minimise any risk.
Higher Risk of Rot
The risk of rot is greater with timber than it is with other construction materials. If the timber rests in water, then the material absorbs this which leads to rotting and degradation. Were this to occur, it would be indicative of poor detailing or construction quality.
Modern timber frame buildings are detailed, built and checked to ensure that such issues do not arise. Modern building techniques, efficient QA procedures and thorough checks by Building Control and warranty providers are vital for eliminating rot as an issue.
Reduced Sound Insulation & Acoustic Performance
In timber frame houses, impact sound travels more easily compared to blockwork built houses. With a higher density, blocks have the ability to provide more impact sound insulation therefore, enhancing acoustic performance.
These structures can however be insulated easier for airborne sound and are fitted with mineral wool. Plus, all modern buildings, regardless of construction, have to comply with Building Regulation requirements for sound transference. This means every structure has to be built to tested, approved build-ups or has to have specific sound testing. Although timber frame may have reduced sound insulation in some aspects, the requirements of the Building Regulations and the detailing and testing used on housing sites will alleviate this. In addition, with robust QA procedures and thorough checks by Building Control and warranty providers, sound issues will not be present in the finished build.
Difficulty Making Alterations
Later down the line, alterations to house structures require more consideration with timber frame buildings. If you decide to get an extension, want to switch to open plan or add in another wall, the timber structure may need to be cut and the vapour barrier may need to be broken.
Even though considered as different, alterations are possible, but an engineer will need to be consulted to ensure structural integrity is maintained. In particular, professionals will always need to be consulted for any work taking place to loadbearing walls. All good home adjustments should be carried out by qualified specialists in compliance with the Building Regulations
//Choose Timber Frame Construction for Your Next Project
As with all construction techniques, there are advantages and disadvantage to building with timber frame construction. With modern construction techniques, good QA procedures and as long as you choose a company that will design, assemble and erect with the greatest precision, you don’t have to worry about the cons – they all have solutions anyway!
//Contact us to find out more
Choose timber frame construction from Pinewood Structures; we deliver high-quality NHBC approved timber frame building solutions that comply with building regulations and quality standards. If you’d like to hear more about what we can do for you, why not contact us? You can fill out our quick contact form or call on 01767 651218, and we’d be happy to help.


