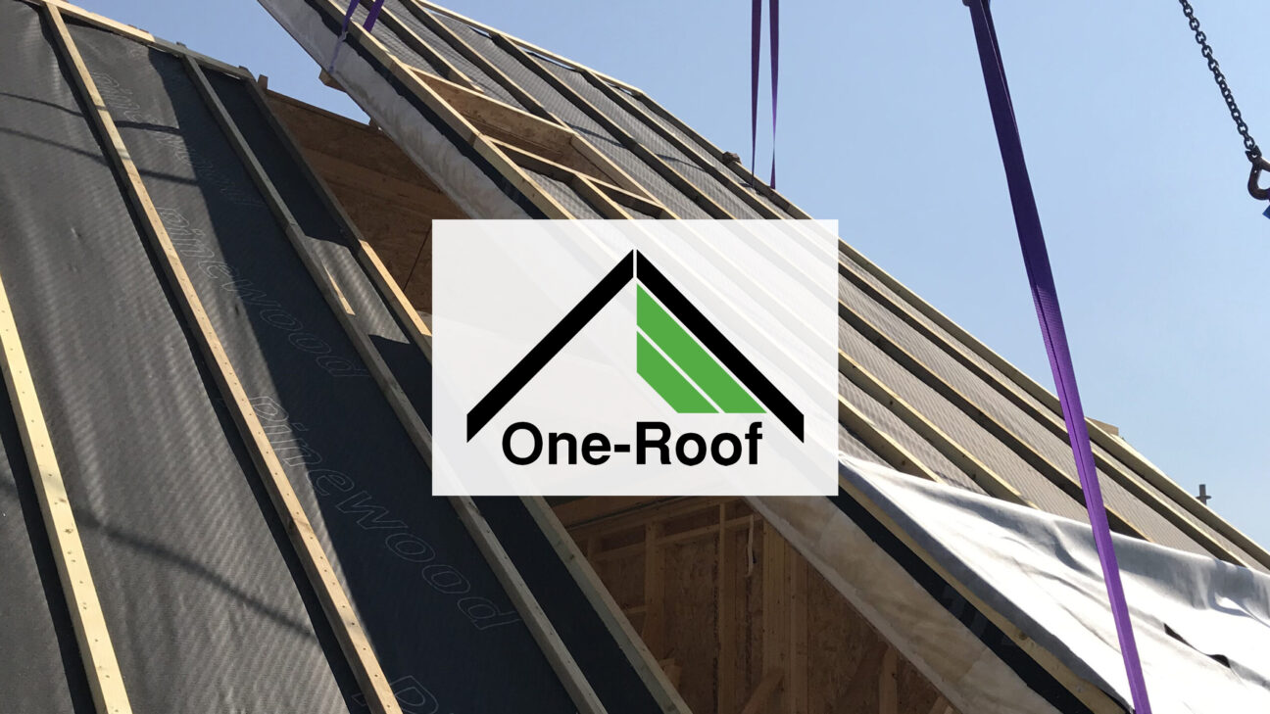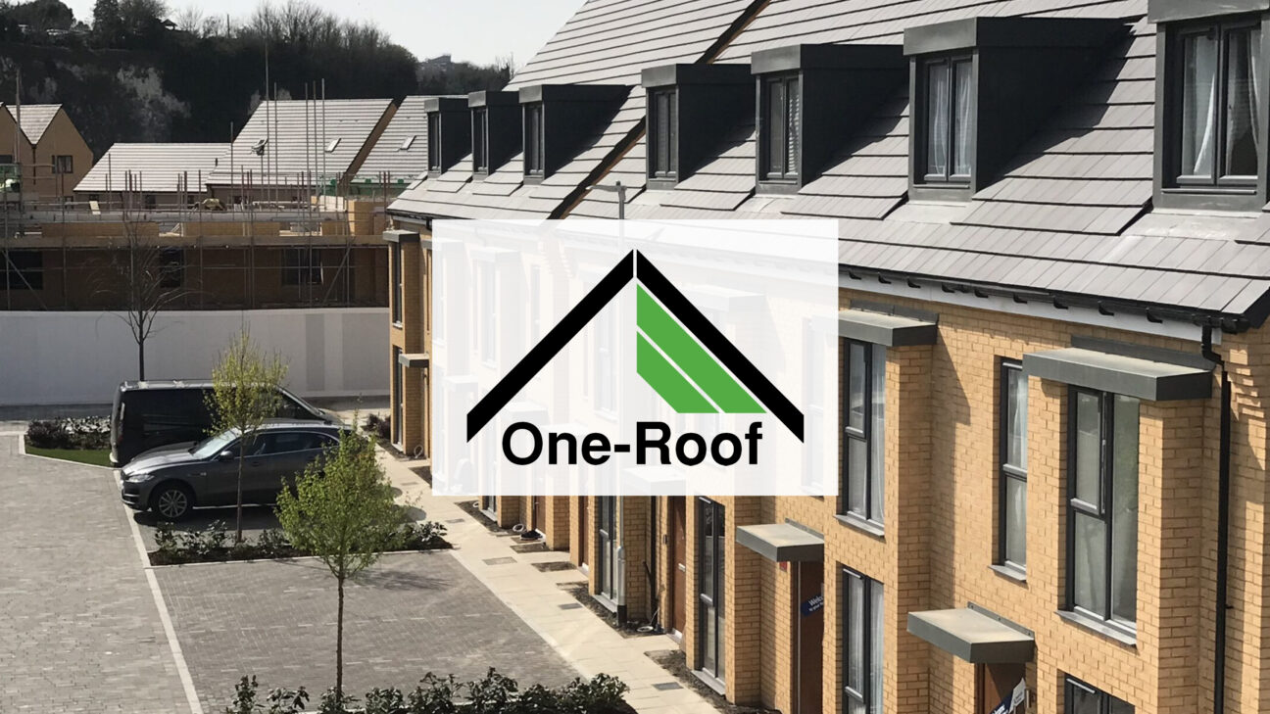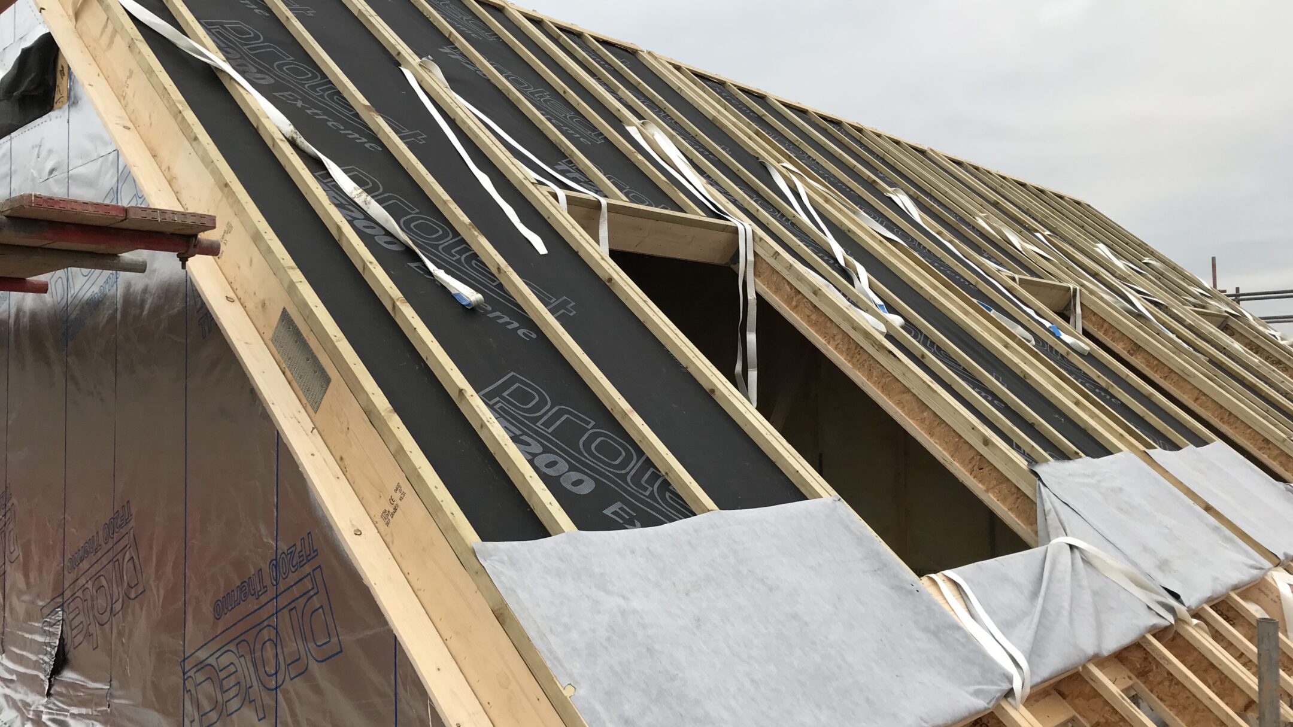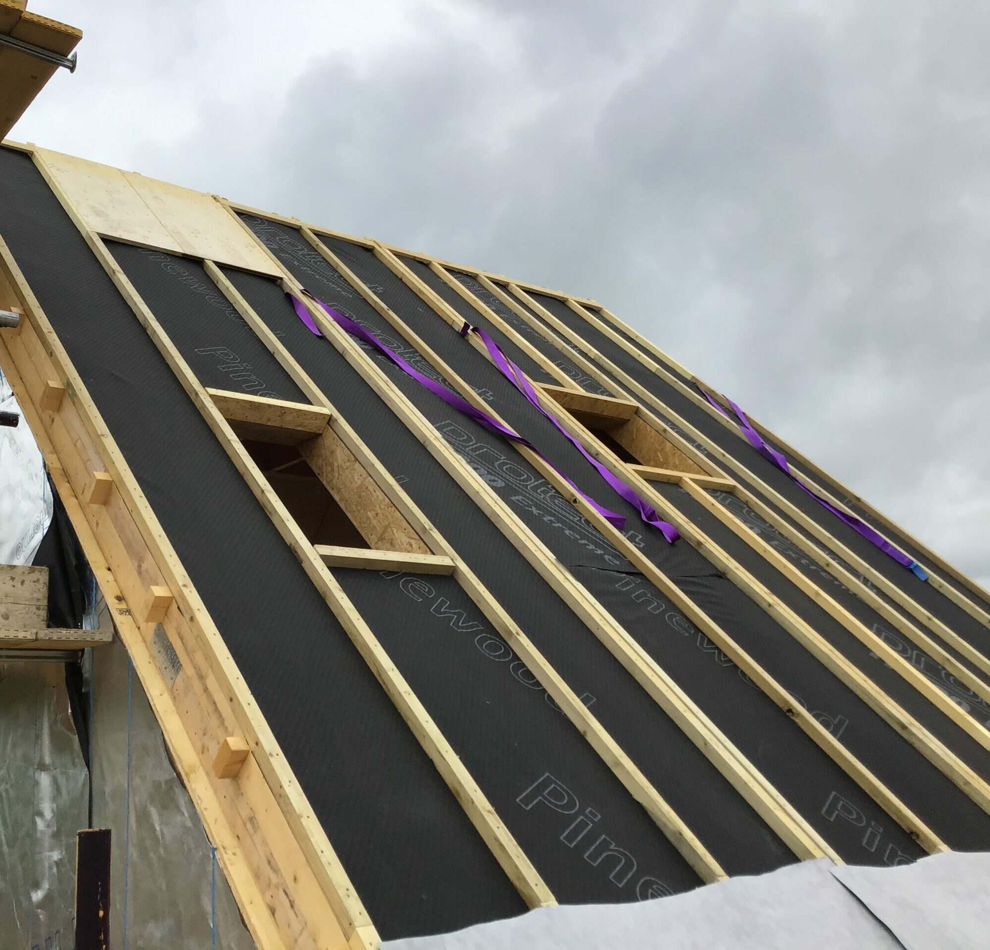
PANELISED ROOF SOLUTION
//Our One-Roof™ System
If you’re looking for an all-in-one room-in-roof solution, our One-Roof™ system is the answer. Pre-insulated structural panels are delivered to site and craned into place in a day, saving you time and providing enhanced health and safety by reducing work at height. Delivered by a company who has over 40 years of experience and provides industry-leading service levels, Pinewood Structures are Trusted to Deliver time and again.
We take great pride in our stringent ISO:9001 quality control procedures and our flexibility to work with every kind of development. Our adaptability enables us to work around different roof profiles and cut bespoke elements to suit your scheme. From spandrel panels and internal partitions to full site installation and craneage, you can rely on us.
Reduce Your Build Times
Our One-Roof™ System reduces build times to 1 day for up to 4 units rather than 2 weeks and are built safely and efficiently. A pair of semi-detached roofs can be erected in less than a day, significantly cutting time and improving safety compared to attic trusses or cut roofs.
No matter the weather, your development will always be our priority. Using a crane supplied by us, we will leave your project with a clear span internal roof structure that can become weathertight in just a day.
The Safer, All-in-One Solution
Not only are One-Roof™ Systems faster, but they are also safer than attic trusses and loose rafter solutions. To start, off-site manufactured components are constructed in a safe and quality controlled environment, and then once on site they are safely erected via a crane, reducing work at height.
During construction, each One-Roof™ lift will have lift plan, and we will provide a full RAMS to suit site conditions. Health and safety headaches no more, choose the safer option with Pinewood Structures’ One-Roof™ solution.

roofing installation
//One-Roof™ Construction Process
From masonry to LGSF, to timber frame construction, the complete One-Roof™️ system is suitable for all forms of construction and is individually designed to your specific house type. We can also fit GRP chimneys, GRP or timber dormers plus rooflights; whatever you require.
Our pre-insulated panelised roofing system is designed in-house using 3D CAD/CAM and cut to be project-specific, all covered by Pinewood’s Quality Assurance processes. The structure starts at top floor deck level and encompasses fully insulated roof panels, spandrel panels and internal partitions. Every component is produced from our 40,000ft2 facility, with CNC milling and processing, and is compliant with Part L of the Building Regulations.
Pinewood Structures are Structural Timber Association Gold Standard, Constructiononline and CHAS accredited, plus ISO9001:2016 compliant. With our large network of qualified and reliable installers, we guarantee you will always receive the highest standard of service.

