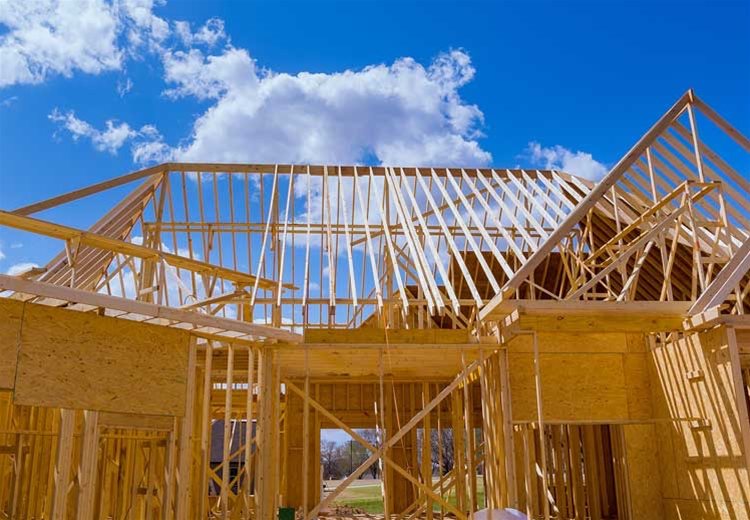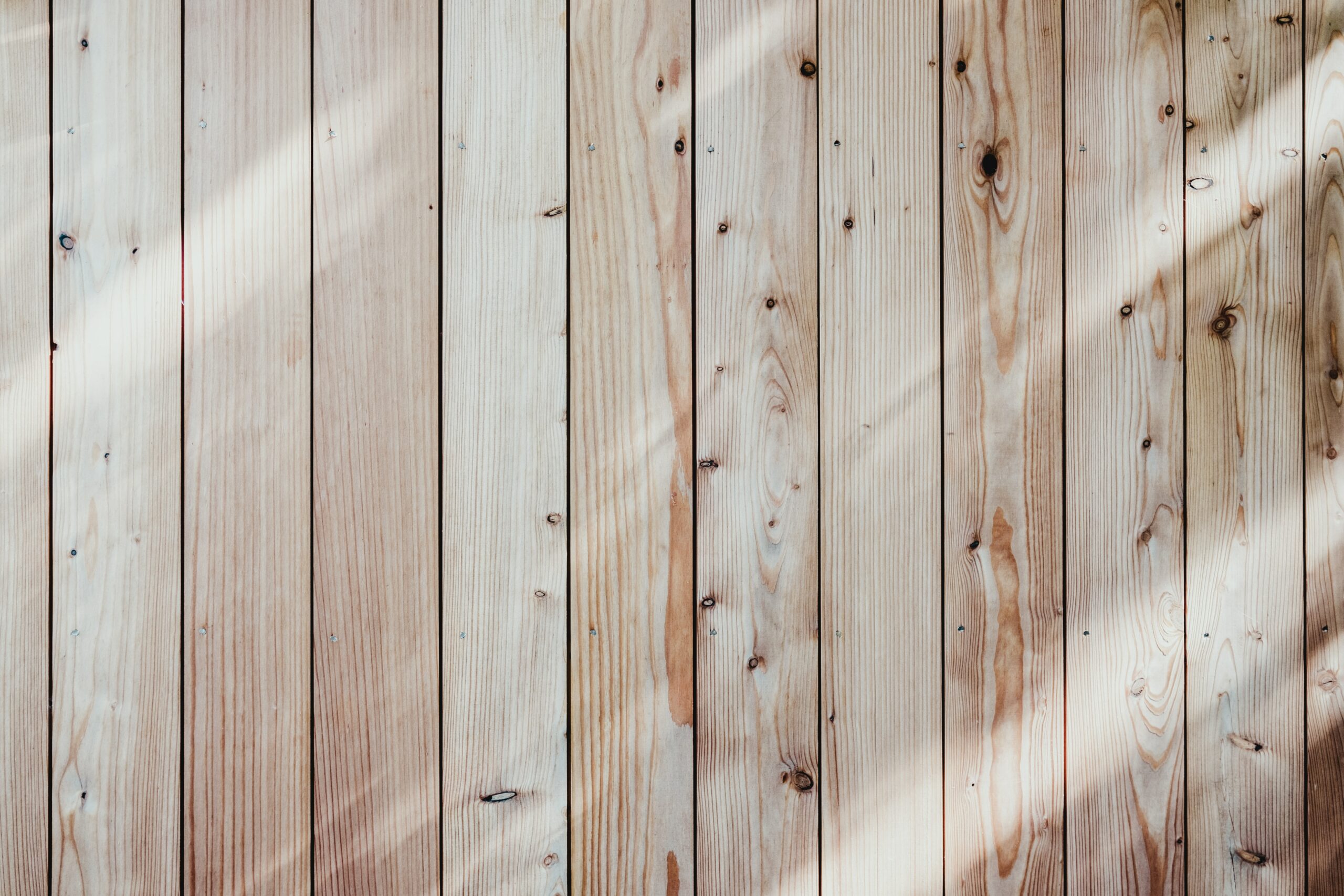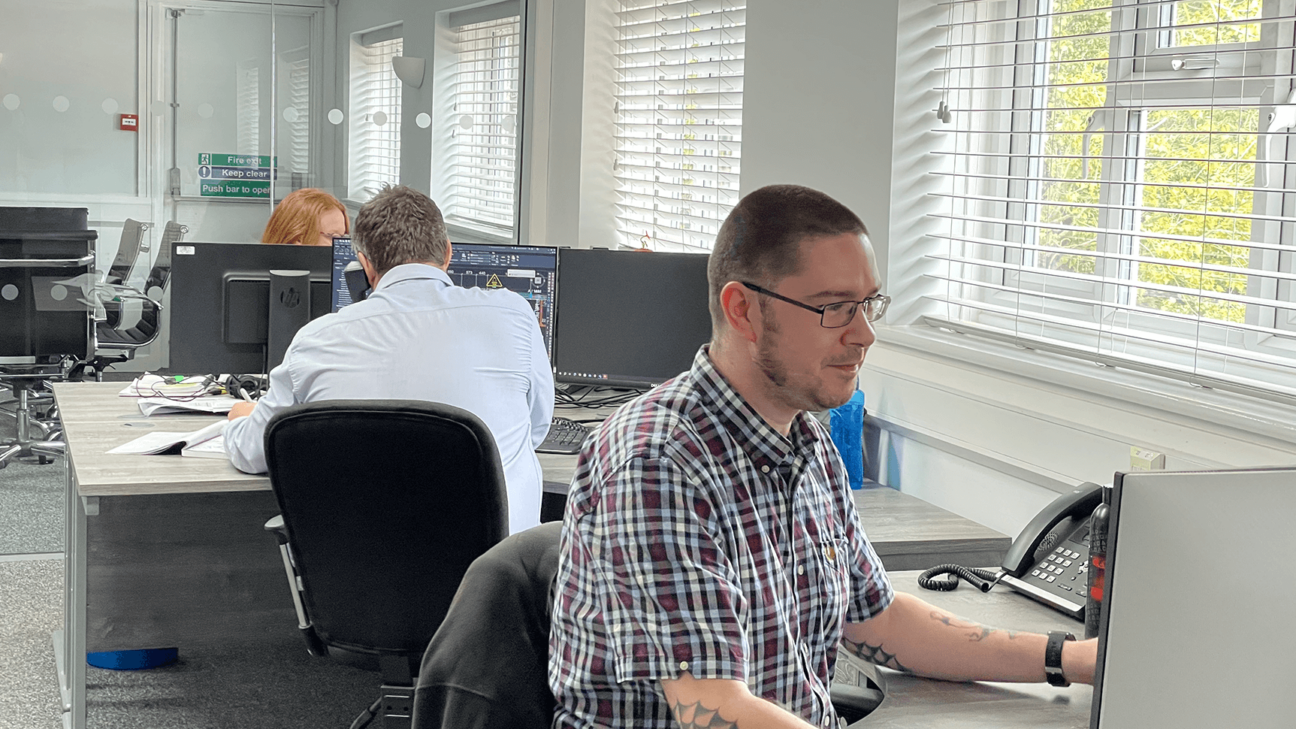
professional design services
//Timber Frame Design & Build
Pinewood Structures offers a complete timber frame support service including timber frame design, so we can meet your specifications accurately and efficiently. From the pre-design and feasibility stage, through to the final complete timber frame design, we are here to support customers throughout. Whether you require consultation on suitability of schemes for timber frame, planning layout support, technical insight and value engineering on house types, we have an experienced, in-house design team and access to consultant engineers to help.
Our timber frame design team are able to provide early stage advice, from feasibility support to site suitability and detailing input. Standard details? Just ask. Guidance on fire requirements? Of course. Early input from timber frame designers is important for any project, but whatever stage your development is at and however detailed your support requirements are, just get in touch and our team will be happy to assist.
//Benefits of Our Design Service
-
Early input from experienced timber frame designers gives you peace of mind
-
Industry leading service levels and up front support
-
Value engineering to streamline site process and optimise budgets
-
CAD technologies enable the ultimate flexibility
-
Costs are kept to a minimum over the entire project
-
Meticulous attention to detail to allow a seamless timeline
-
Full support from experts no matter what stage your project is at


computer aided design
//Timber Frame CAD Design
Our state-of-the-art Computer Aided Design (CAD) software is used on all sizes of projects, providing a high quality, fit-for-purpose timber frame design for every client. We incorporate 3D designs as well as work with any file formats you wish; by working with you and your design team, we can deliver what you’re looking for.
We operate in a Building Information Modelling (BIM) environment, so our designs are precision-engineered and free from errors, ensuring a seamless finish. With live projects, we prepare specific design lead programmes which are kept updated to reflect your changing needs on site. Alongside our industry-leading service levels and our reputation for being trusted to deliver, for success on your project, choose Pinewood Structures.